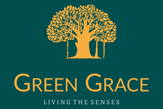All specifications are carefully considered to ensure long lasting quality.
Great comfort and pleasing aesthetics attention to detail is evident throughout the apartments.
FOUNDATION & STRUCTURAL FRAME
- RCC framed structure to withstand wind & seismic loads
SUPER STRUCTURE
- CC/CLAY/AAC/Any other equivalent
PLASTERING
- External Walls: 20mm thick Sponge finished cement plaster
- Internal Walls: 12mm thick Smooth finished surface cement plaster / wall putty
JOINERY WORKS
MAIN DOOR / BED ROOMS DOORS
- Main Door frame: Elegantly designed engineered wood frame with flush shutter (single) laminated fitted with hard ware
- Internal doors: Engineered wood frame with flush shutter laminated fitted with hard ware
- TOILET & UTILITY DOORS : Engineered wood with flush shutter laminated painted on both sides fitted with hard ware
- SLIDING DOORS (for balconies) : 2-track UPVC sliding doors
- Windows :2 ½ -track UPVC sliding doors with mosquito mesh
PAINTING
- External : Combination of texture and lappam finish with external emulsion paint as per architectural features.
- Internal : Smooth cement finish with two coats of putty, one coat primer and two coats of premium acrylic emulsion paint of best brands.
FLOORING
- Living, Dining, Bed Rooms and Kitchen : 600x600mm vitrified tiles
- TOILETS : Ceramic tiles dado upto door height.
- Anti skid Ceramic tiles for flooring
- Corridors :Anti skid vitrified tiles
- Common Lobbies : Granite / vitrified Tiles flooring as per design
- Lift Lobby : Granite/vitrified Tiles flooring as per design
- Staircase : Up to 3 floors granite and balance anti-skid tiles
TILE CLADDING
- Kitchen : Dadooing in kitchen: Glazed Ceramic Tiles dado up to 2' height above kitchen platform
- Toilets : Glazed ceramic tile dado up to lintel height.
- Utility and Wash : Ceramic vitrified tile dado up to 3' height
- Lift Lobby : Granite/vitrified Tiles flooring as per design.
KITCHEN / UTILITY
- Platfrm & Sink : Granite platform with stainless steel sink
- Water Connections: Municipal water (GMC) as per arability along with bore well water provision for fixing of water RO system
- Exhausts : Provision for chimney exhaust and Chimney's Socket
- Utility / Wash: provision for Dish washer & Washing machine in utility Area
TOILETS
- Wash basins of architecturally approved brand.
- EWC of floor mounted or wall mounted type as per approved architectural intent
- Provision of geysers, light point and exhaust fan point in all bathrooms
ELECTRICAL
- Main : Miniature Circuit Breakers ( MCB) for each distribution boards of the distribution board
- 2 no.s of 5 amps socket provision for cable point
- 3 phase supply for each point
- Bedrooms : Power outlets for air conditioners in living and bedrooms
- Kitchen : Provision for Power plugs for cooking range Chimney, Refrigerators, Microwave oven, Mixer in kitchen.
- Provision for Dishwasher and Washing machine in utility area
- Toilets : Power outlets for geysers in all bathrooms. 5 Amp socket near by mirror.
TELECOM
- Provision for Telephone points in Master bedroom, living room.
- Provision for Intercom facility to all the units and connecting Security to living room
CABLE TV
- Provision for cable connection in all bed rooms & living room.
INTERNET
- One Internet socket provision in each apartment.
LIFTS
- Passenger lifts with rescue device with V3F for energy efficiency with granite / tile cladding and one service lift. Lifts are designed as per the architectural and engineering intent.
PARKING MANAGEMENT
- Entire parking is well designed to suit the number of car parks required. Parking signage and equipment at required place to improve driving comfort.
- Provision for car charging will be provided at appropriate 2 to 3 locations
